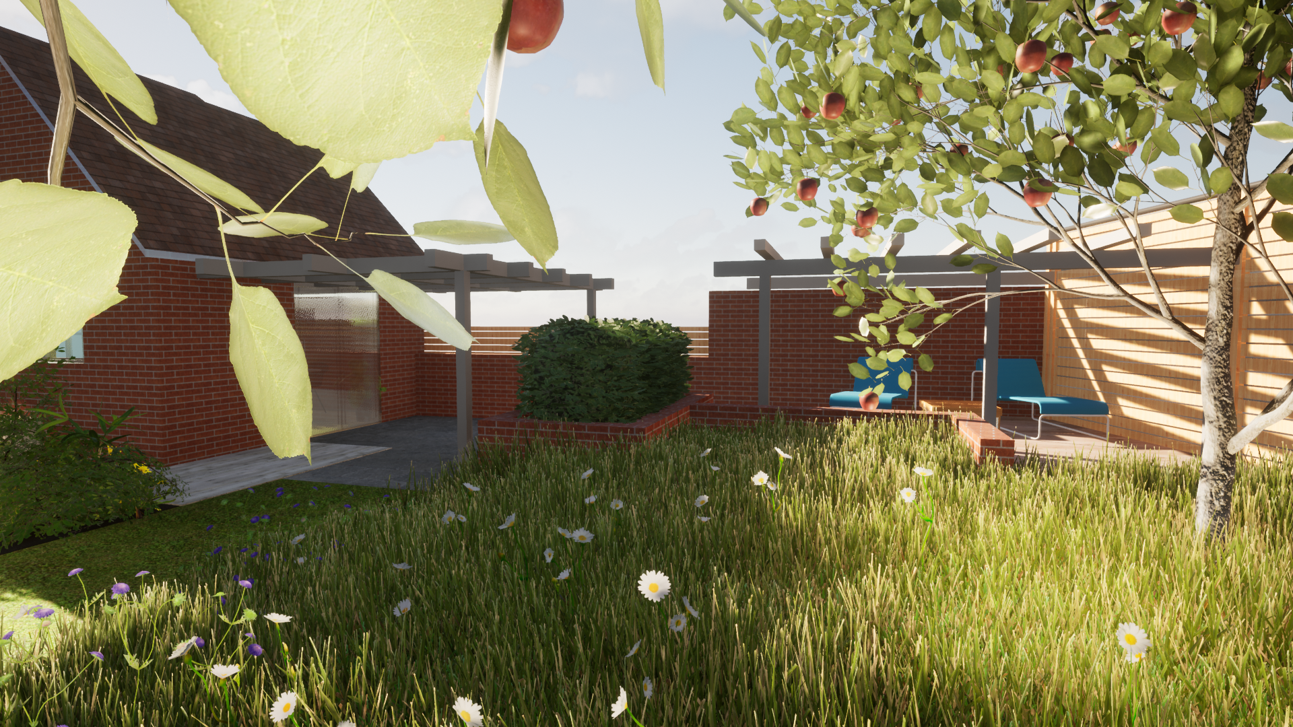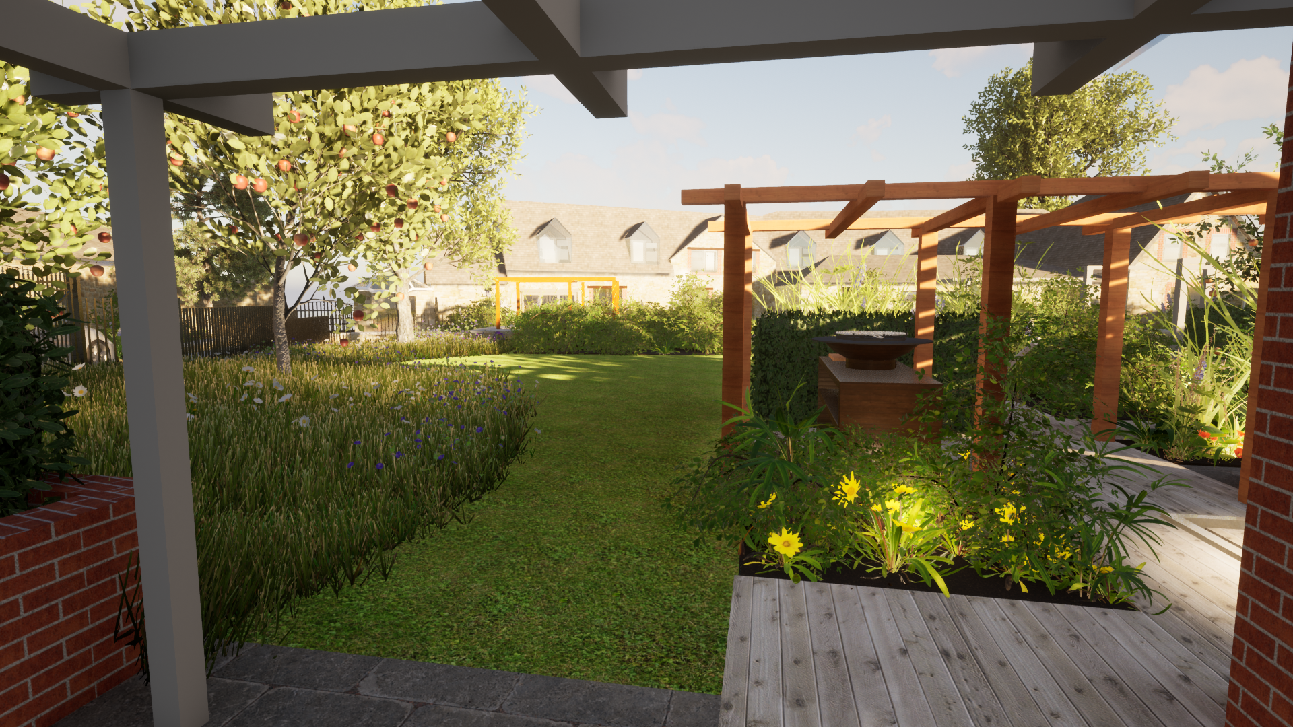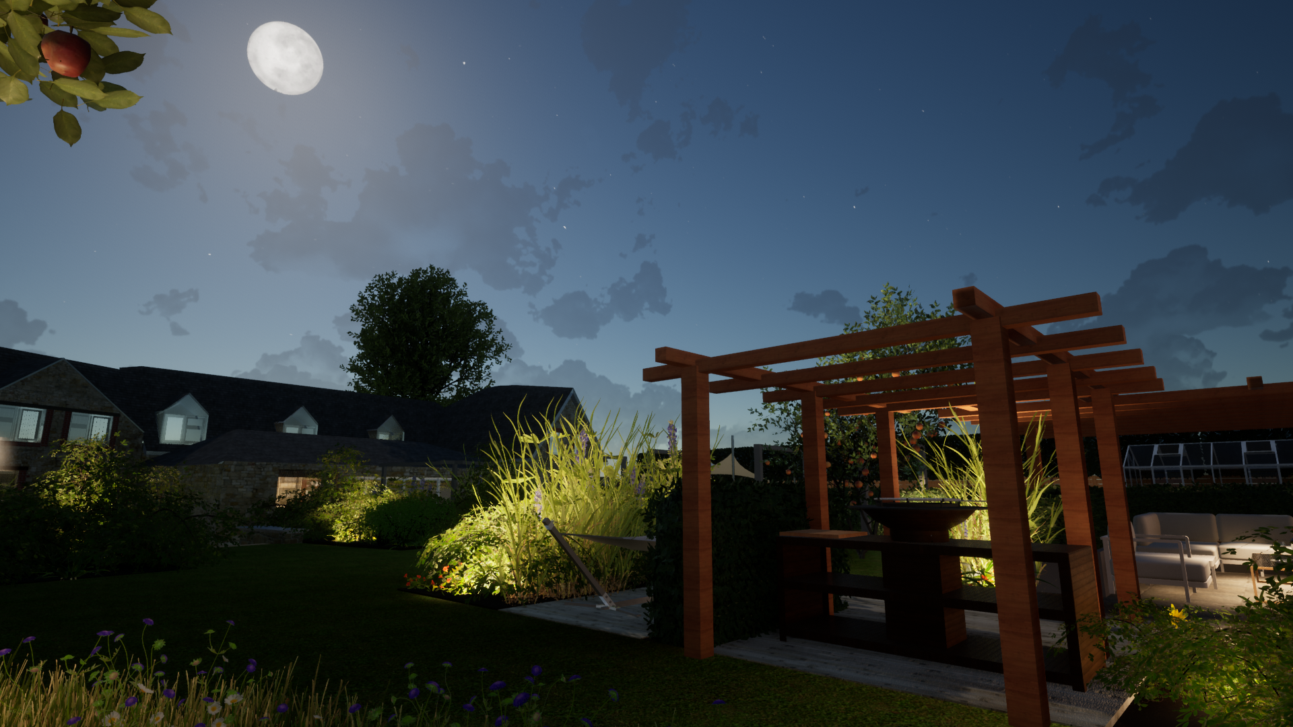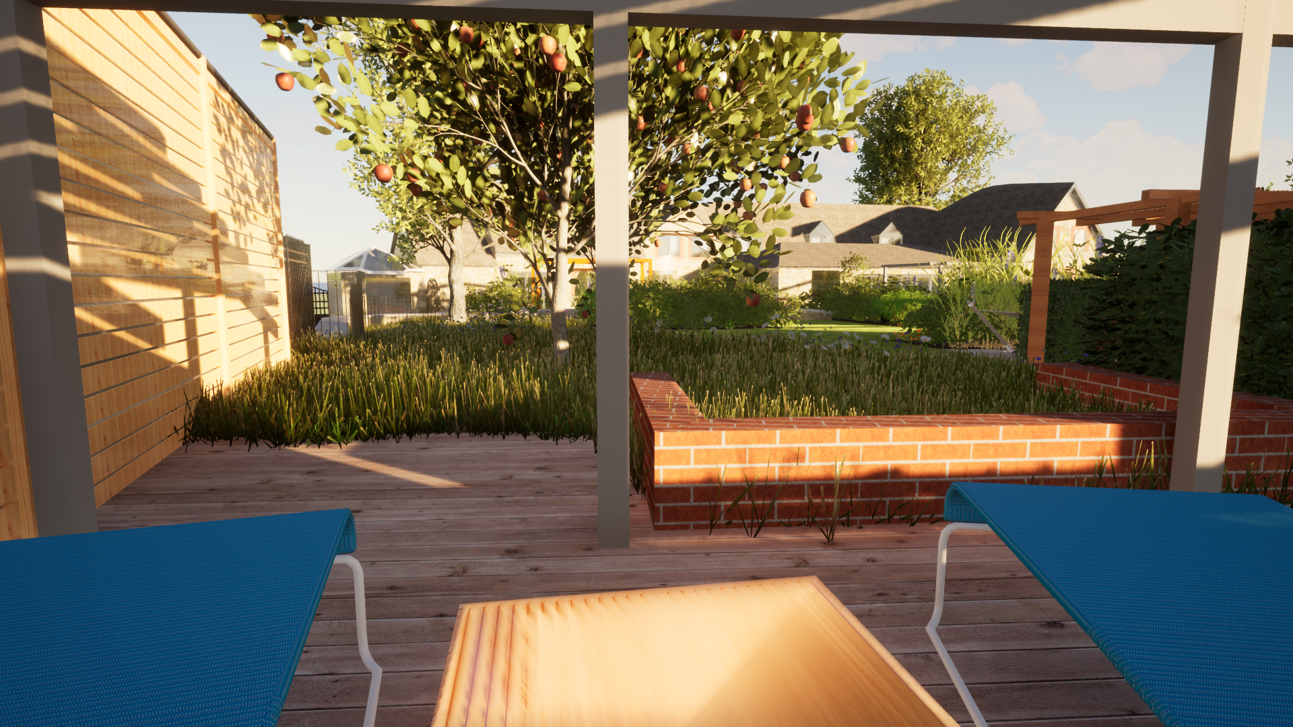A Village Garden
A garden set in a rural Oxfordshire village location.
We design and cater for clients who desire a garden that fulfils their many needs within an outdoor space. However, the clients for this design required a garden that was able to accommodate not just the families needs but also that of guests staying at their bed and breakfast. A newly built extension was to lead directly to a breakfast terrace. In addition, an annexe at the top of the garden was to be used as a studio/teaching space for photography with provision for an outdoor area for students. A children’s play area, kitchen garden, outdoor wet-room and terraces for the family and guests needed to be incorporated into the design as well.
Our design was able to provide our clients with all of the above - and something more…
A private breakfast terrace for the family and a private breakfast terrace for guests. Subtly screened from each other with planting and a water feature.
From the newly built extension an arbour covered path leads towards the entertaining and dining area. The arbour providing a sense of rhythm and providing an outdoor ceiling. The arbour also casts interesting shadow patterns that change throughout the day to give the space a dynamic, evolving quality.
A kitchen garden is accessed by a dedicated path from the kitchen directly to the raised beds ready to harvest seasonal fruit and vegetables. The kitchen garden is screened by evergreen hedging that runs along the path.
A children’s play area located near the house is demarcated by evergreen hedging and an overhead shade sail providing an overhead plane and protection. Natural willow play structures, a children’s planting area and appropriate scale were used in this area creating a safe, stimulating and fun space for the children to spend happy times in their very own outdoor space.
The path leads to the families’ entertaining and dining area. A secluded and intimate seating area is screened by planting. A dedicated barbeque area adjoins to allow easy access to the seating area. From the entertaining area a hammock sits in its own haven of tranquillity. Surrounded by grasses, acting as a natural, shimmering screen, a nearby water feature providing the soundtrack for anyone wishing to seek out some peace and quiet.
A terrace adjoins the studio for outdoor teaching or a space for lunch. A few steps up and a decked area is accessed and can be used as extra space for students to work and as the guests own private evening terrace.
Extra parking was designed within the drive. A new wrought iron fence and gates were built making sure the garden area remained safe for children and pets.
A naturalistically curvilinear area of meadow grass was used as part of the planting with cut-grass paths leading onwards prompting anyone who wishes to explore further into the garden. Seasonal bulbs and wildflowers were planted to complete the meadow look.
A line of pleached trees along the boundary wall gave extra privacy from a public footpath adjacent to the property.
Family areas for the clients and areas of the garden for guests were all subtly delineated by the use of careful planting and choice of materials.
Planting was a muted palette of blues and greens with pops of colour where appropriate. Evergreen shrubs providing structure and winter interest. Focus plants were used throughout the garden for added interest.







